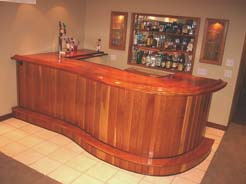Building this bar was a challenge. The original plan was for a standard L-shaped
bar, until the customer saw the cherry slabs that I had purchased from my lumber supplier.
The slabs had an "S" bend in the middle, as shown in the bottom photos. Each
one was about 1 3/4" thick, 20" wide by 9' long, and weighed approximately 100 lbs.
They were cut down to a much smaller size, and joined edge-to-edge to form the bar top.
The arm rail was made from rough stock, and was assembled in five pieces.
Click on any of the images to view a larger version ...
< Back
|
 |
 |
 |
| Front of bar, mirror & liquor shelves in back |
End view showing curved arm rail |
Walnut trim at top & bottom of foot rail |
| |
 |
 |
 |
| Overhead view of bar top & walnut inlay |
Tap system & cherry stool for bartender |
Walnut trim around drink rail |
| |
 |
 |
 |
| Bar top, end section |
Close-up of arm rail |
Under-bar storage shelves |
| |
 |
 |
 |
| Curved melamine shelves, cherry edging |
Original slabs for bar top |
Slabs were approx. 18" wide, 1-3/4" thick |
| < Back |